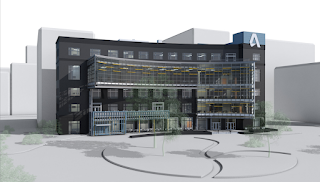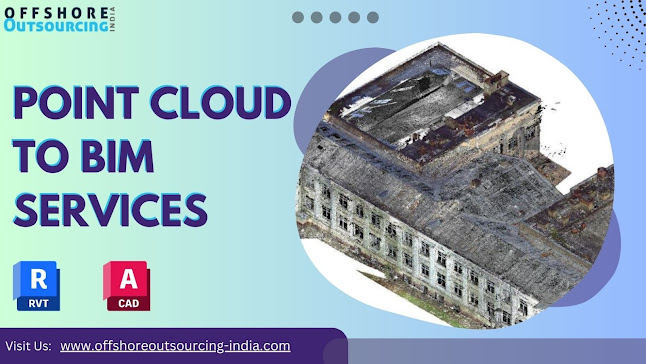Understanding the Different Levels of Detail (LOD) in REVIT Architectural BIM Services - OFFSHORE OUTSOURCING INDIA
Title: Understanding the Different Levels of Detail (LOD) in REVIT Architectural BIM Services:
Introduction:
As an accomplished architect who has dug deeply into the world of REVIT architectural services, I have come to appreciate the importance of Levels of Detail (LOD) in developing comprehensive Building Information Models (BIM). REVIT Architecture, a powerful software tool, has transformed how architects and designers approach their projects, improving productivity, accuracy, and collaboration. In this blog, I hope to share my expertise and experiences with the various LODs in REVIT architectural BIM services, as well as throw light on their significance and practical implementation.
Offshore Outsourcing India is the market leader in Revit Architectural Services. Our knowledgeable staff focuses on Millwork 2D Drafting, 3D Modelling, and Architectural Rendering. We regularly offer outstanding outcomes, whether it's modest upgrades or major projects.
The Importance of REVIT Architectural BIM Services:
Revit Architectural Services have transformed the architectural sector. Architects can use BIM approaches to generate digital representations of structures that include critical information such as design components, construction details, and material specifications. This allows architects to fully visualise their plans and identify potential concerns early in the design process, resulting in cost savings and better project outcomes.
Exploring Levels of Detail (LOD):
The level of graphical representation and information detail within a BIM model is referred to as LOD. It divides model elements into levels based on their complexity, accuracy, and usefulness. LOD 100 (conceptual design) to LOD 500 (as-built circumstances) are the levels of detail established by the American Institute of Architects (AIA). Understanding these levels is critical for efficient collaboration and making informed decisions throughout the project lifecycle.
LOD 100: Conceptual Design:
The BIM model at LOD 100 gives a basic depiction of the architectural design intent. It focuses on massing, spatial relationships, and intellectual understanding in general. The model only has basic geometric shapes and no specific details or measurements. LOD 100 serves as a jumping-off point for design experimentation and preliminary client presentations.
LOD 200: Schematic Design:
LOD 200 adds more details to the BIM model in the future. Walls, floors, roofs, and basic components with estimated sizes, forms, and orientations are included. While accurate measurements are still unavailable, LOD 200 enables greater visualisation and understanding of the project's spatial organisation. It facilitates early collision discovery and cost calculation during the schematic design phase.
LOD 300: Detailed Design:
LOD 300 focuses on BIM model refinement by including particular dimensions, quantities, and component information. It incorporates more precise renderings of architectural details like doors, windows, casework, and fixtures. LOD 300 models improve collaboration among disciplines and allow for more precise cost estimation, material takeoffs, and construction documentation.
LOD 400: Construction Documentation:
The BIM model covers all of the necessary data for construction documentation at LOD 400. It offers specific information about individual building components such as size, shape, placement, and quantity. LOD 400 models can be used to create construction drawings like plans, elevations, sections, and schedules. During the construction phase, they serve as a vital resource for contractors, eliminating errors and promoting easier project execution.
LOD 500: As-Built Conditions:
Finally, LOD 500 captures correct information about the as-built conditions of the building, including any changes made during construction. It contains precise dimensions, installation information, and operating data to ensure that the BIM model accurately portrays the building's ultimate state. LOD 500 enables efficient property management, upkeep, and future restorations or retrofits.
Being aware of the various Levels of Detail (LOD) in REVIT architectural BIM services is critical for architects and designers looking to fully utilise BIM approaches. As the project evolves, each LOD reflects a different step of the design process and delivers a better level of detail and accuracy. Architects may improve collaboration, expedite workflows, and improve project outcomes by implementing the proper LOD in REVIT architectural services.
As a seasoned REVIT software architect, I've seen firsthand the advantages of incorporating LOD into architectural BIM services. I can offer clients a rudimentary depiction of their idea by starting with LOD 100 during the conceptual design phase, allowing for early input and revisions. This lays a strong basis for the project and guarantees that the design meets the client's expectations.
During the conceptual design phase, I develop the BIM model by adding more details and precise representations of architectural elements to LOD 200. This level of detail facilitates collision detection and aids in visualising the spatial arrangement of the building, allowing me to discover and address possible concerns before they become costly problems during construction. LOD 200 models are also useful for cost assessment, allowing clients to make informed decisions based on precise material amounts and measurements.
LOD 300 takes centre stage during the detailed design process. This degree of complexity enables the BIM model to be refined further by integrating particular measurements, quantities, and component information. I can interact more efficiently with engineers, contractors, and other stakeholders with LOD 300, guaranteeing collaboration across disciplines and precise cost estimation. Furthermore, LOD 300 models are a dependable source for construction documentation, allowing for the generation of detailed drawings and avoiding uncertainty during the construction phase.
LOD 400 becomes increasingly important as the project moves towards the construction documentation phase. At this level, the BIM model comprises all of the construction specifics, including detailed information about individual building components. Contractors can use LOD 400 to reference the BIM model for precise measurements, installation details, and timetables, decreasing errors and allowing a smoother building process.
In the end, LOD 500 captures the building's as-built conditions. This level of detail guarantees that any modifications made during construction are precisely represented in the BIM model, giving useful information for facility management, maintenance, and future restorations or retrofits. Building owners and facilities managers can use LOD 500 to successfully manage the lifecycle of their buildings, making educated decisions based on accurate data.
Architects and designers must grasp the various Levels of Detail (LOD) in REVIT architectural BIM services. Architects may increase collaboration, decision-making, and project outcomes by using the right LOD at each level of the design process. LOD guarantees that the BIM model stays a comprehensive and relevant tool throughout the project's lifetime, whether it's presenting a conceptual design to clients, cooperating with other disciplines, or delivering correct construction documentation. As a REVIT software architect, I continue to investigate LOD's full potential, exploiting its capabilities to produce efficient, accurate, and collaborative architectural designs.
Check Out Our New updated blogs On CAD & BIM Process -
1. https://offshoreout.blogspot.com/2023/04/how-to-choose-right-scan-to-bim-service.html
2. https://offshoreout.blogspot.com/2023/04/innovations-in-shop-drawing-services.html
3. https://offshoreout.blogspot.com/2023/04/what-are-scan-to-bim-services-and-how.html



Comments
Post a Comment